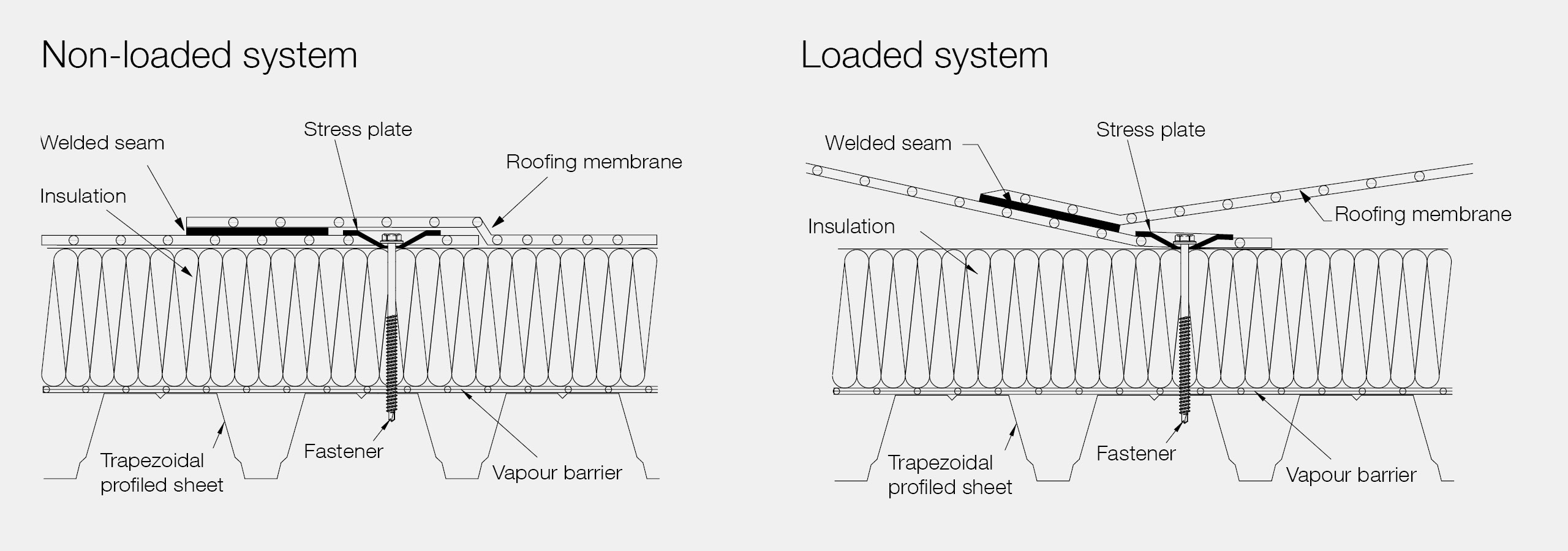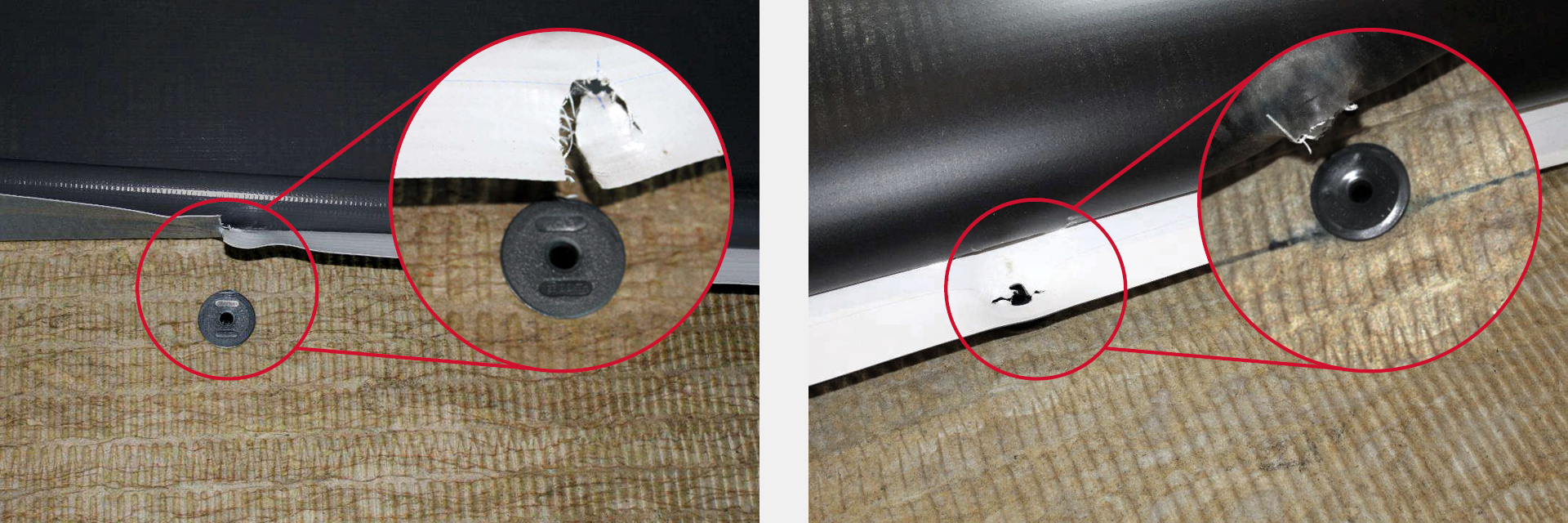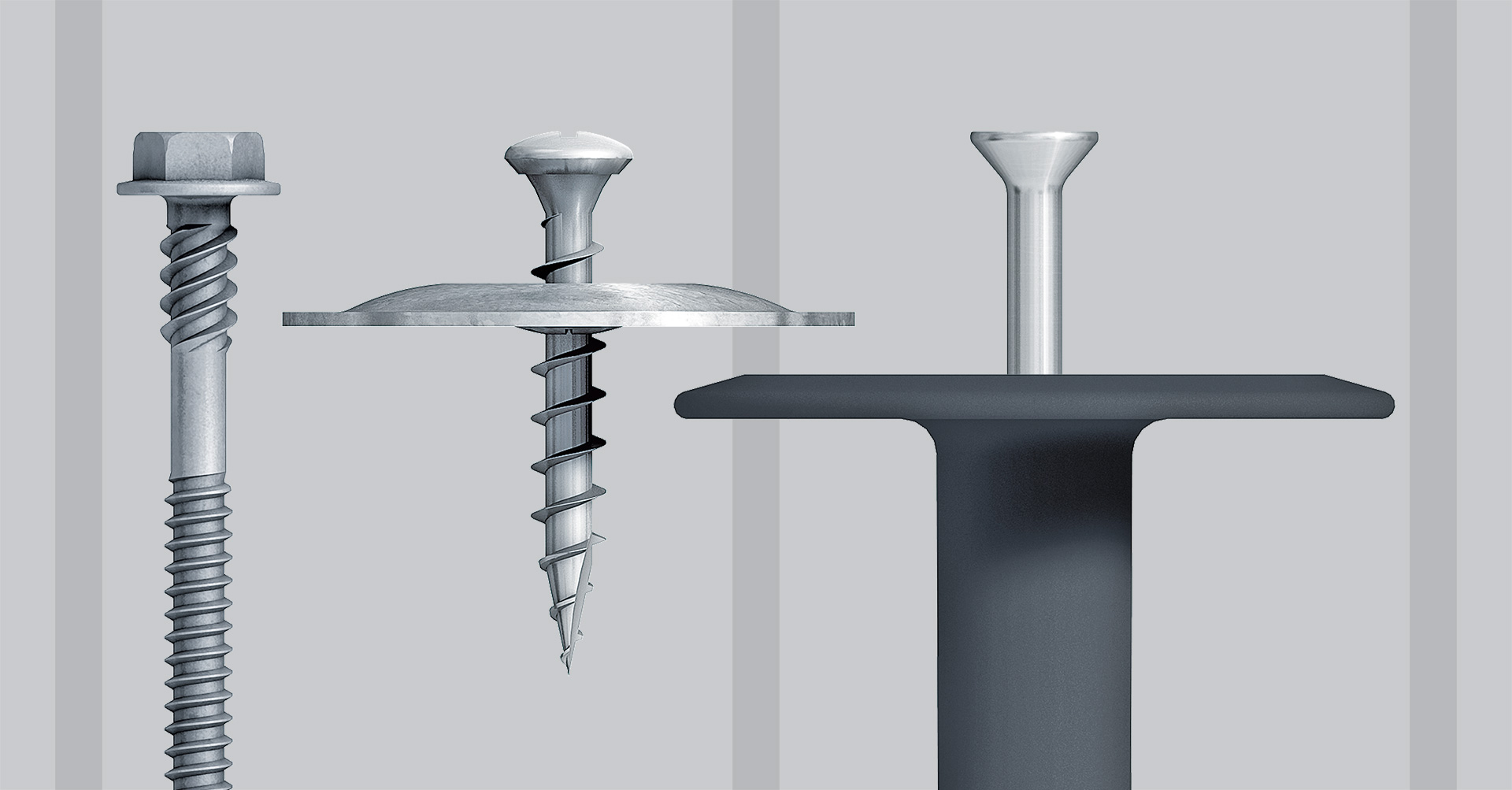Planning basics
Flat Roof Guidebook – Part 1
Flat roofs have become indispensable in the industrial environment. They are economically attractive, are walkable and allow an optimal use of space without slopes. Our new guide series on flat roofs will deal with the various facets of this special roof shape.
In the first part of our new guide, learn everything about the basics of planning a flat roof. What is the difference between a flat roof and a pitched roof? How is a flat roof constructed and which loads and forces have to be taken into account?
In the case of roof covering, the roof skin consists of individual components such as roof stones, roof tiles, small-format shingle-shaped components or large-format panel-shaped components. They are not waterproof, they just drain the water away. They are therefore called impervious to rain. The minimum roof pitch of roofs with roof covering is known as the standard roof pitch and ultimately depends on the materials used. Roofing can be made of different materials, such as concrete, brick, wood, straw or metal.
On roofs with waterproofing, the roofing membrane is seamlessly sealed with strip-shaped materials. This is normally done on roofs with a low slope. Although there is no clear information about the slopes of flat roofs in the German Building Code, the Flat Roof Directive recommends a slope of at least two percent or 1.1 degrees. The optimum is five percent or 2.9 degrees. DIN 18531 "Roof waterproofing" classifies flat roofs into slope group I with a slope of up to three degrees and slope group II with a slope of three to five degrees.
In the first part of our new guide, learn everything about the basics of planning a flat roof. What is the difference between a flat roof and a pitched roof? How is a flat roof constructed and which loads and forces have to be taken into account?
Pitched roof vs. flat roof – the differences
In general a distinction is made between roofs with roof covering (pitched roofs) and roofs with roof sealing (flat roofs).In the case of roof covering, the roof skin consists of individual components such as roof stones, roof tiles, small-format shingle-shaped components or large-format panel-shaped components. They are not waterproof, they just drain the water away. They are therefore called impervious to rain. The minimum roof pitch of roofs with roof covering is known as the standard roof pitch and ultimately depends on the materials used. Roofing can be made of different materials, such as concrete, brick, wood, straw or metal.
On roofs with waterproofing, the roofing membrane is seamlessly sealed with strip-shaped materials. This is normally done on roofs with a low slope. Although there is no clear information about the slopes of flat roofs in the German Building Code, the Flat Roof Directive recommends a slope of at least two percent or 1.1 degrees. The optimum is five percent or 2.9 degrees. DIN 18531 "Roof waterproofing" classifies flat roofs into slope group I with a slope of up to three degrees and slope group II with a slope of three to five degrees.
Schematic structure
A conventional flat roof structure is made up of the following: The upper layer is the waterproof layer. It normally consists of a single-layer plastic or bitumen membrane (a). A wide variety of materials such as PVC, TPO, FPO or EVA can be used in a plastic roof membrane. They usually have an internal thread to ensure the mechanical characteristics. With bitumen membranes, multi-layer systems are also possible.
The second layer is, optionally and depending on the use and the fire prevention requirements, a heat insulation layer (b). Conventional insulating materials on flat roofs are PIR, PUR, EPS or mineral wool. The thickness of the insulating materials varies from 20 mm to 600 mm, for example in cold stores.
A vapor barrier layer (c) is installed between the substrate, the so-called load-carrying layer (d), and the thermal insulation layer. This can also be made of diverse materials. The basis for a flat roof is the load-carrying layer. In Germany, 80% of load-carrying layers are made of trapezoidal sheet steel. The trapezoidal load-bearing shells normally have a thickness of 0.75 - 0.88 mm. Other substrates can, however, be made of wood or wood-based materials, concrete, lightweight concrete and aerated concrete. The substrates vary internationally and regionally. For example, the share of load-bearing layers made of concrete is much higher in southern European countries like Italy or Spain.
The second layer is, optionally and depending on the use and the fire prevention requirements, a heat insulation layer (b). Conventional insulating materials on flat roofs are PIR, PUR, EPS or mineral wool. The thickness of the insulating materials varies from 20 mm to 600 mm, for example in cold stores.
A vapor barrier layer (c) is installed between the substrate, the so-called load-carrying layer (d), and the thermal insulation layer. This can also be made of diverse materials. The basis for a flat roof is the load-carrying layer. In Germany, 80% of load-carrying layers are made of trapezoidal sheet steel. The trapezoidal load-bearing shells normally have a thickness of 0.75 - 0.88 mm. Other substrates can, however, be made of wood or wood-based materials, concrete, lightweight concrete and aerated concrete. The substrates vary internationally and regionally. For example, the share of load-bearing layers made of concrete is much higher in southern European countries like Italy or Spain.
Loads on roofs
In general, there is a differentiation between constantly-applicable loads and not constantly-applicable loads, i.e. variable loads. The constantly-applicable loads comprise the dead load of the construction, as well as components permanently connected with the roof such as solar installations, for example. Non-constantly-applicable loads are divided into wind loads from wind suction and wind pressure, traffic loads from people or vehicles, snow loads, repair loads due to maintenance work and loads from heat, expansion or vibrations. As part of the mechanical fastening of flat roofs, the wind suction stress is decisive. In case of wind suction, the role of mechanical fastenings is to secure the position of the whole roof package.Using the example of seam fastening, a non-loaded and a loaded system are shown. Loaded roof systems can be recognised in the way the roofing membrane bulges upwards due to the wind suction stress. This causes stress to be applied in the seam area. The wind suction forces are absorbed equally (50%) by the seam area and are transmitted via the fastener into the load-carrying system.
The load from both sides of the roofing membrane is transferred via the fastener to the supporting structure. On the one hand, the weld seam can be a weak point, and on the other hand, the strength and quality of the mesh insert of the roofing membrane. In most cases, the failure is due to the roofing membrane under the stress plates being ripped out or the stress plate is uncliped. If the roofing membrane has high mechanical properties, then the fastener can also be ripped out of the substrate.
The load from both sides of the roofing membrane is transferred via the fastener to the supporting structure. On the one hand, the weld seam can be a weak point, and on the other hand, the strength and quality of the mesh insert of the roofing membrane. In most cases, the failure is due to the roofing membrane under the stress plates being ripped out or the stress plate is uncliped. If the roofing membrane has high mechanical properties, then the fastener can also be ripped out of the substrate.
The original position of the round metal stress plate is still clearly visible. The roofing membrane has been ripped out along the fastener. From this we can deduct that the wind suction stress, and thereby the force applied to the attachment point, was too large. A reduction of the fastener gap reduces the stress applied to the fastening point and thereby also reduces the risk of damage.




