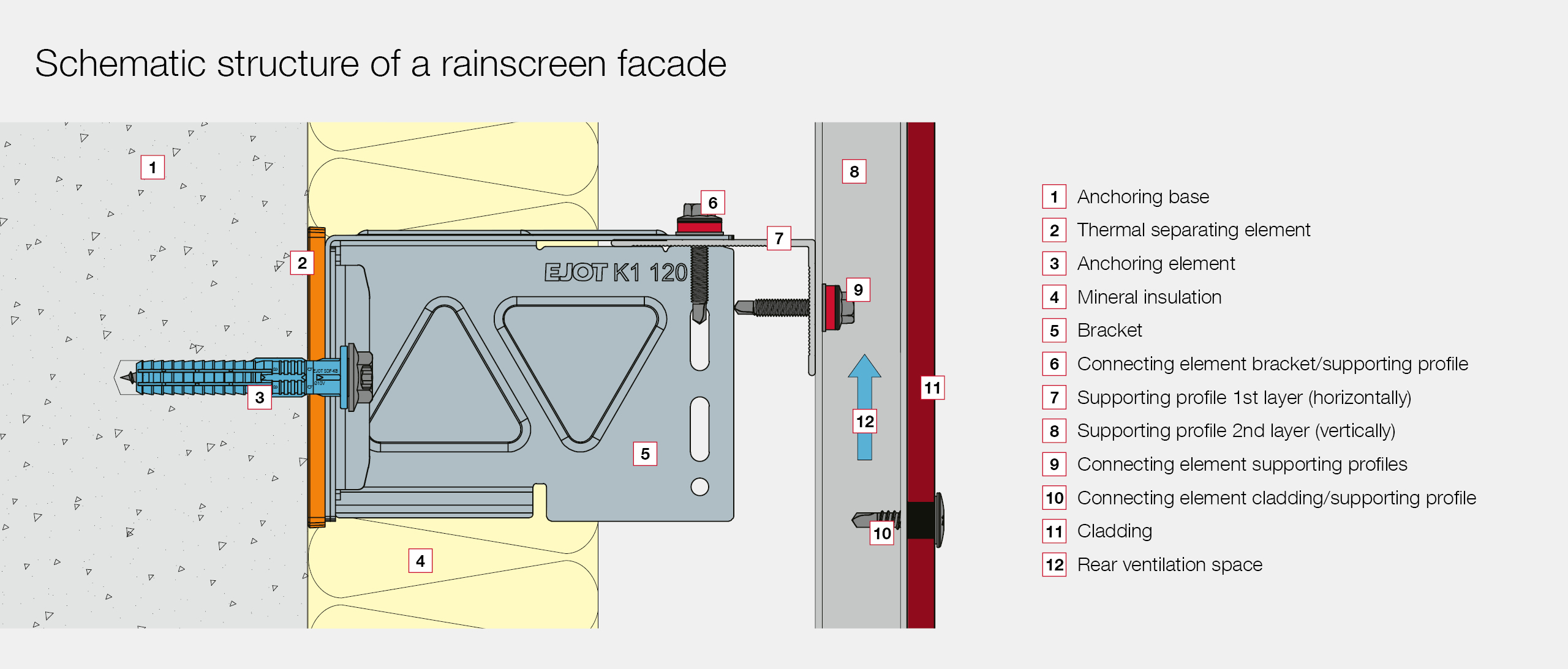Design and advantages
Guide for rainscreen facades – Part 1
A multi-shell exterior wall construction is referred to as a rainscreen facades. The non-load-bearing facade cladding is attached to the load-bearing wall level at a distance. The outer, curtained shell usually consists of smaller individual elements that are located in front of the actual, already airtight and insulated component. The outer shell of the rainscreen facades is decorative but also protects the building structure from weather influences such as rain, snow, sun, wind and condensation.
The first part of our new series of guides on rainscreen facades describes the design and advantages of this special type of facade.
The first part of our new series of guides on rainscreen facades describes the design and advantages of this special type of facade.
The design
A rainscreen facade is made up of several layers. The wall brackets are attached to the first layer, the base material. It is particularly important to use a thermal separating element here between the wall and the bracket, in order to reduce thermal bridges in the system. Then mineral insulation is laid and attached with the aid of insulation support anchors. Subsequently, the support profile is connected using fixed and sliding point screws and is slidable. Finally, the cladding material is fastened to the support profile. The rear ventilation gap created between the cladding material and the insulating material not only gives the rainscreen facade (also known as rear-ventilated facade) its name, but also adds key structural-physical advantages.Advantages of a rainscreen facade
The almost endless design options available to builders and architects when using rainscreen facades are an excellent feature. In addition to even and rough surfaces, three-dimensional shapes, straight and curved lines as well as a wide variety of colours can be achieved with a rainscreen facade.Approvals
When it comes to the embedment of facade constructions, safety is of prime importance. The use of all EJOT embedment, connector and fastening elements is specified by construction law in an ETA (European Technical Assessment). Since the European Construction Products Regulation came into effect, it is the generally recognised proof of the technical usability of a construction product in the sense of the Construction Products Regulation in the member states of the European Union.The ETA evaluates the output of the respective product and states the required load data for structural engineers. Based on this assessment, the number of fasteners can be determined using influencing factors like the cladding weight, wind force and building geometry. Furthermore, the approval also contains important information and conditions about the processing of the products.
The next part of our guide for rainscreen facades will look at the different embedment mechanisms to consider when building a rainscreen facade.

